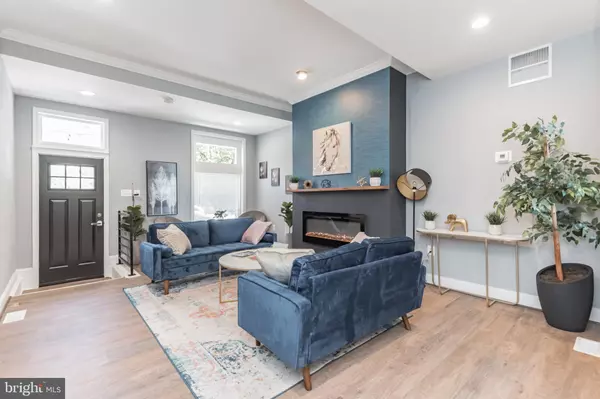For more information regarding the value of a property, please contact us for a free consultation.
Key Details
Sold Price $495,500
Property Type Townhouse
Sub Type Interior Row/Townhouse
Listing Status Sold
Purchase Type For Sale
Square Footage 2,692 sqft
Price per Sqft $184
Subdivision Upper Fells Point
MLS Listing ID MDBA2014386
Sold Date 04/18/22
Style Colonial
Bedrooms 4
Full Baths 4
HOA Y/N N
Abv Grd Liv Area 2,033
Originating Board BRIGHT
Year Built 1900
Annual Tax Amount $4,462
Tax Year 2021
Lot Size 1,969 Sqft
Acres 0.05
Property Description
Welcome to this beautiful renovation in Upper Fells Point! This modern reno. has an open floor plan, 4 bedrooms and 4 bathroom which includes 2 master suites! Enter into the main floor with a beautiful electric fireplace and beautiful accent wall. Walk into your beautiful kitchen and onto your deck and look over your nice peaceful Zen garden. Upstairs on the 2nd floor, you'll find a whole master suite with walk in closet, relaxing tub and large bedroom with built-ins and another fireplace. Wake up in the morning and head over to the other side of the your suite to relax in your own private sitting room and enjoy a nice cup of coffee. The master suite also has a private deck to relax and watch the city views.
On the 3rd floor, you'll find 3 more bedrooms and 2 full bathrooms, including another master suite!
Stroll down to your fully finished basement with a full bath and access to your Zen garden. House is centrally located to downtown, shopping and restaurant are close by.
This house is a beauty. Come see it and grab it before it's gone!
Location
State MD
County Baltimore City
Zoning R-8
Rooms
Other Rooms Living Room, Dining Room, Bedroom 3, Kitchen, Family Room, Basement, Bedroom 1, Bathroom 1, Bathroom 2, Attic
Basement Combination, Connecting Stairway, Fully Finished, Improved, Rear Entrance
Interior
Interior Features Dining Area, Floor Plan - Open, Kitchen - Gourmet, Kitchen - Island
Hot Water Natural Gas
Heating Central, Forced Air
Cooling Central A/C
Flooring Carpet, Ceramic Tile, Laminate Plank
Equipment Refrigerator, Built-In Microwave, Dishwasher, Disposal
Fireplace N
Window Features Double Hung
Appliance Refrigerator, Built-In Microwave, Dishwasher, Disposal
Heat Source Natural Gas
Laundry Hookup
Exterior
Water Access N
View Street
Roof Type Built-Up
Accessibility None
Garage N
Building
Story 4
Foundation Slab
Sewer Public Sewer
Water Public
Architectural Style Colonial
Level or Stories 4
Additional Building Above Grade, Below Grade
New Construction N
Schools
Elementary Schools Commodore John Rodgers
Middle Schools Booker T. Washington
High Schools Paul Laurence Dunbar
School District Baltimore City Public Schools
Others
Pets Allowed Y
Senior Community No
Tax ID 0302011746 015
Ownership Fee Simple
SqFt Source Estimated
Acceptable Financing Cash, FHA, Conventional, USDA, VA
Horse Property N
Listing Terms Cash, FHA, Conventional, USDA, VA
Financing Cash,FHA,Conventional,USDA,VA
Special Listing Condition Standard
Pets Allowed No Pet Restrictions
Read Less Info
Want to know what your home might be worth? Contact us for a FREE valuation!

Our team is ready to help you sell your home for the highest possible price ASAP

Bought with Alison Hudler • Cummings & Co. Realtors
GET MORE INFORMATION





